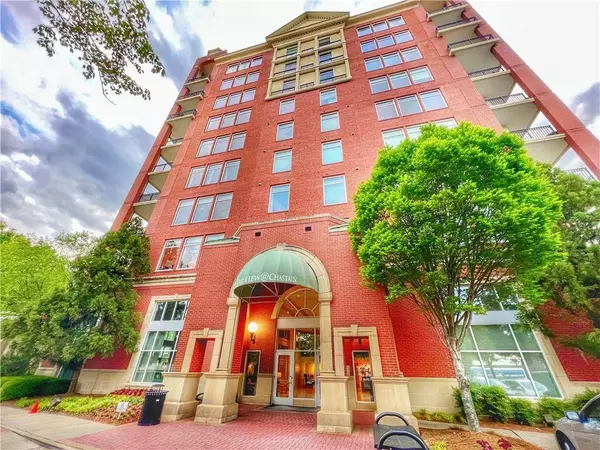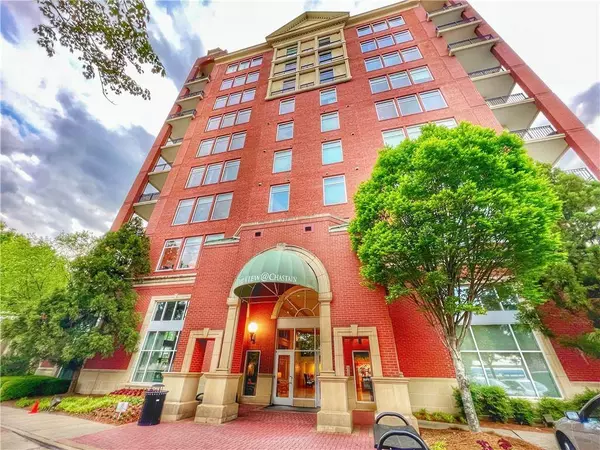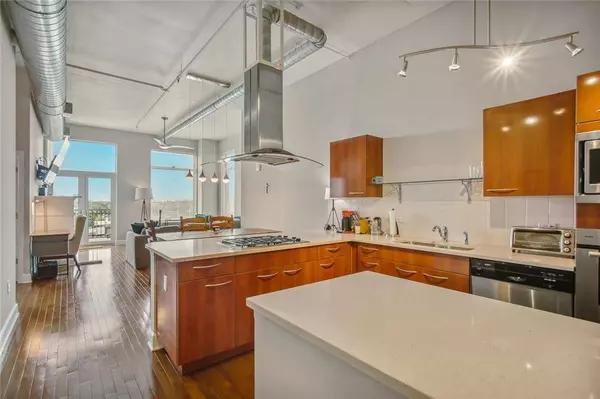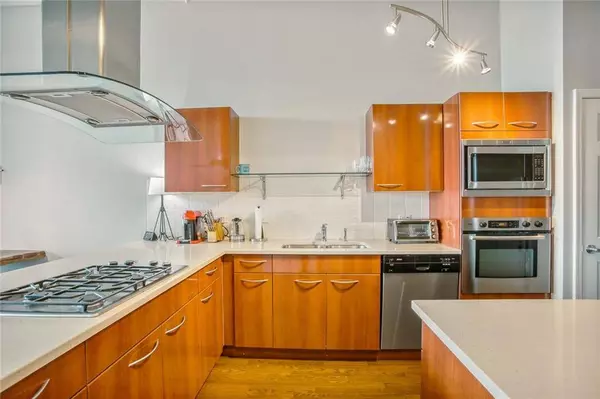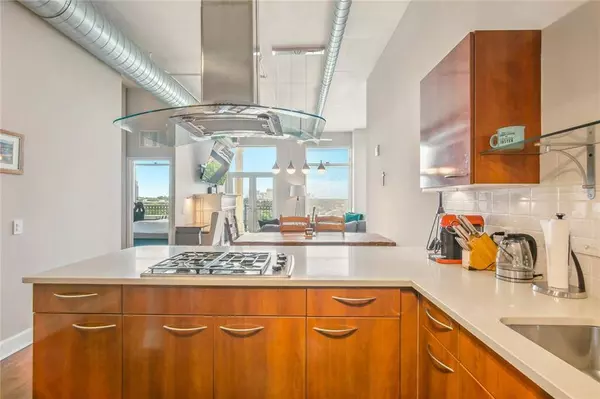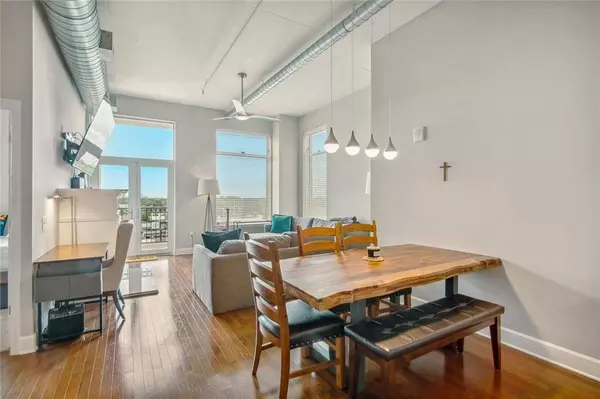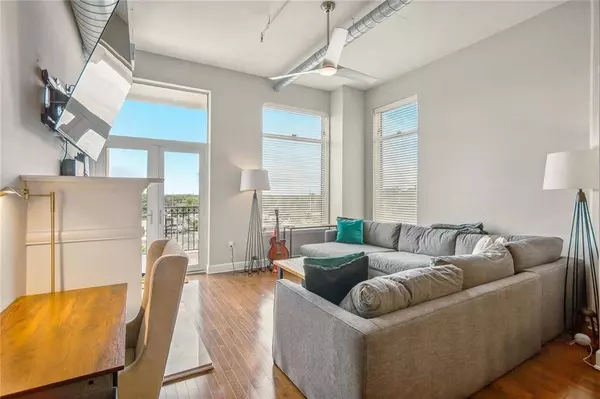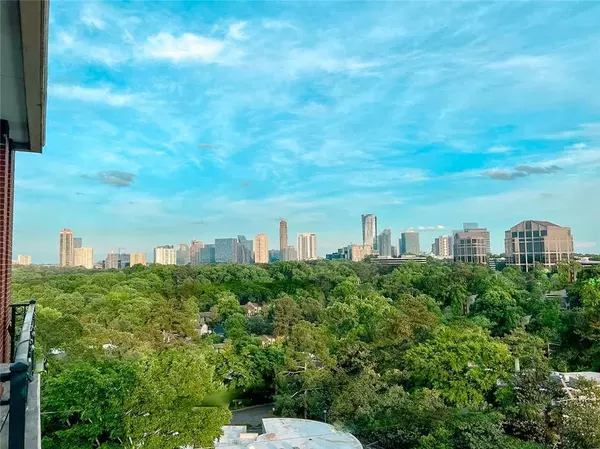
GALLERY
PROPERTY DETAIL
Key Details
Sold Price $410,0002.8%
Property Type Condo
Sub Type Condominium
Listing Status Sold
Purchase Type For Sale
Square Footage 1, 270 sqft
Price per Sqft $322
Subdivision The View @ Chastain Condominium Ass Inc.
MLS Listing ID 7049107
Style High Rise (6 or more stories)
Bedrooms 2
Full Baths 2
HOA Fees $619/mo
Year Built 2005
Annual Tax Amount $5,090
Tax Year 2021
Lot Size 1,271 Sqft
Property Sub-Type Condominium
Location
State GA
County Fulton
Area The View @ Chastain Condominium Ass Inc.
Rooms
Other Rooms Outdoor Kitchen, Other
Dining Room Open Concept
Kitchen Breakfast Bar, Cabinets Stain, Kitchen Island, Pantry, Stone Counters, View to Family Room
Building
Lot Description Back Yard, Landscaped, Private, Sloped, Other
Story One
Foundation Concrete Perimeter, Slab
Sewer Public Sewer
Water Public
Structure Type Brick 4 Sides
Interior
Heating Central, Forced Air, Natural Gas, Zoned
Cooling Ceiling Fan(s), Central Air, Zoned
Flooring Carpet, Ceramic Tile, Hardwood
Fireplaces Number 1
Fireplaces Type Factory Built, Family Room, Gas Log, Gas Starter, Insert
Equipment None
Laundry In Hall
Exterior
Exterior Feature Balcony, Other
Parking Features Assigned, Deeded, Garage, Garage Door Opener, Garage Faces Side, Parking Lot, Underground
Garage Spaces 2.0
Fence Brick
Pool In Ground
Community Features Business Center, Concierge, Dog Park, Fitness Center, Gated, Homeowners Assoc, Meeting Room, Near Shopping, Near Trails/Greenway, Pool, Public Transportation
Utilities Available Cable Available, Electricity Available, Natural Gas Available, Phone Available, Sewer Available, Underground Utilities, Water Available
Waterfront Description None
View Y/N Yes
View City, Pool, Trees/Woods
Roof Type Tar/Gravel
Schools
Elementary Schools Jackson - Atlanta
Middle Schools Willis A. Sutton
High Schools North Atlanta
Others
Acceptable Financing Cash, Conventional
Listing Terms Cash, Conventional
Special Listing Condition None
SIMILAR HOMES FOR SALE
Check for similar Condos at price around $410,000 in Atlanta,GA

Active
$299,990
5641 Roswell RD #103, Atlanta, GA 30342
Listed by Harry Norman Realtors2 Beds 2 Baths 1,253 SqFt
Active
$199,999
270 Lakemoore DR #B, Atlanta, GA 30342
Listed by Heartland Real Estate, LLC2 Beds 1.5 Baths 1,168 SqFt
Active
$354,999
3820 Roswell RD NE #1004, Atlanta, GA 30342
Listed by Harry Norman Realtors1 Bed 1.5 Baths 964 SqFt
CONTACT

