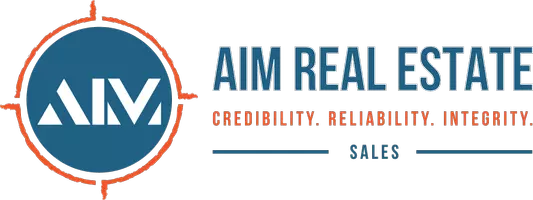OPEN HOUSE
Sun May 11, 2:00pm - 4:00pm
UPDATED:
Key Details
Property Type Single Family Home
Sub Type Single Family Residence
Listing Status Active
Purchase Type For Sale
Square Footage 1,694 sqft
Price per Sqft $244
Subdivision Whitefield/Ridgewalkun 02
MLS Listing ID 7542728
Style Ranch
Bedrooms 3
Full Baths 2
Construction Status Resale
HOA Y/N No
Originating Board First Multiple Listing Service
Year Built 2005
Annual Tax Amount $4,590
Tax Year 2024
Lot Size 5,662 Sqft
Acres 0.13
Property Sub-Type Single Family Residence
Property Description
Outside, the fenced backyard is shaded by mature trees, offering a private space for pets, play, or gardening. A screened-in patio with a ceiling fan adds even more usable space to enjoy year-round. Ideally located just minutes from The Outlet Shoppes at Atlanta and a wide variety of restaurants, this home also offers quick and easy access to Highways 575 and 75—making daily commutes simple. Whether you're a first-time buyer, downsizing, or looking for a move-in-ready option, this home has everything you need.
Location
State GA
County Cherokee
Lake Name None
Rooms
Bedroom Description Master on Main,Oversized Master,Split Bedroom Plan
Other Rooms None
Basement None
Main Level Bedrooms 3
Dining Room Separate Dining Room
Interior
Interior Features Cathedral Ceiling(s), Disappearing Attic Stairs, Double Vanity, High Ceilings 9 ft Main, High Ceilings 10 ft Lower, High Speed Internet, His and Hers Closets, Walk-In Closet(s)
Heating Central, Forced Air, Natural Gas
Cooling Ceiling Fan(s), Central Air
Flooring Carpet, Hardwood
Fireplaces Number 1
Fireplaces Type Gas Log, Glass Doors, Great Room
Window Features Insulated Windows,Shutters
Appliance Dishwasher, Gas Oven, Gas Range, Gas Water Heater, Microwave, Self Cleaning Oven
Laundry Laundry Room, Main Level
Exterior
Exterior Feature None
Parking Features Garage
Garage Spaces 2.0
Fence Back Yard, Fenced, Privacy, Wood
Pool None
Community Features Clubhouse, Homeowners Assoc, Near Shopping, Near Trails/Greenway, Playground, Pool, Sidewalks, Street Lights
Utilities Available Cable Available, Electricity Available, Natural Gas Available, Phone Available, Sewer Available, Water Available, Underground Utilities
Waterfront Description None
View Other
Roof Type Composition
Street Surface Asphalt,Paved
Accessibility None
Handicap Access None
Porch Rear Porch, Screened
Private Pool false
Building
Lot Description Front Yard
Story One
Foundation Slab
Sewer Public Sewer
Water Public
Architectural Style Ranch
Level or Stories One
Structure Type Cement Siding
New Construction No
Construction Status Resale
Schools
Elementary Schools Woodstock
Middle Schools Woodstock
High Schools Woodstock
Others
Senior Community no
Restrictions false
Tax ID 15N11H 410
Special Listing Condition None
Virtual Tour https://www.zillow.com/view-3d-home/b5ca0948-9c85-4ac3-b9cb-4a4a1640ef8d?setAttribution=mls&wl=true&utm_source=dashboard




