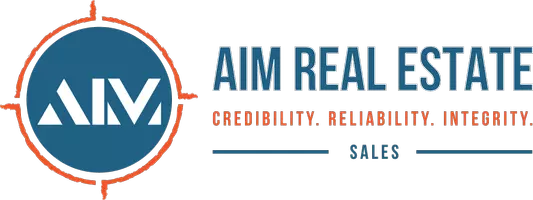UPDATED:
Key Details
Property Type Single Family Home
Sub Type Single Family Residence
Listing Status Active
Purchase Type For Sale
Square Footage 2,044 sqft
Price per Sqft $159
Subdivision Bunn Farms
MLS Listing ID 7576475
Style Traditional
Bedrooms 4
Full Baths 2
Half Baths 1
Construction Status Updated/Remodeled
HOA Fees $850
HOA Y/N Yes
Originating Board First Multiple Listing Service
Year Built 2021
Annual Tax Amount $4,138
Tax Year 2024
Lot Size 8,119 Sqft
Acres 0.1864
Property Sub-Type Single Family Residence
Property Description
Hard surface flooring flows through most of the home—including the stairs—offering both durability and style. The bathrooms are equally impressive, boasting upgraded tile work, stylish vanities, and a thoughtfully customized primary closet with designer finishes. New interior paint gives the entire home a fresh, modern feel, making it truly move-in ready.
Creature comforts abound, including ceiling fans in many rooms to keep you cool year-round. Step outside to a flat backyard—perfect for entertaining company, grilling out, or simply enjoying a quiet evening outdoors. Whether you're hosting guests in the open-concept main floor or relaxing in one of the generously sized bedrooms, this home offers the perfect mix of comfort, function, and elegance.
With quality finishes throughout and updates too numerous to list, this home is a must-see. Schedule your tour today and discover the perfect blend of classic construction and contemporary living.
Location
State GA
County Henry
Lake Name None
Rooms
Bedroom Description Other
Other Rooms None
Basement None
Dining Room Open Concept
Interior
Interior Features Double Vanity, High Speed Internet, Walk-In Closet(s), Other
Heating Central
Cooling Central Air
Flooring Carpet, Ceramic Tile, Hardwood
Fireplaces Type None
Window Features None
Appliance Dishwasher, Electric Range, Microwave
Laundry Laundry Room, Upper Level
Exterior
Exterior Feature None
Parking Features Attached, Garage, Garage Faces Front, Kitchen Level
Garage Spaces 2.0
Fence None
Pool None
Community Features Homeowners Assoc, Pool, Sidewalks, Street Lights, Tennis Court(s)
Utilities Available Cable Available, Electricity Available, Phone Available, Sewer Available, Water Available
Waterfront Description None
View Neighborhood
Roof Type Composition
Street Surface Paved
Accessibility None
Handicap Access None
Porch Patio
Total Parking Spaces 2
Private Pool false
Building
Lot Description Back Yard, Other
Story Two
Foundation Slab
Sewer Public Sewer
Water Public
Architectural Style Traditional
Level or Stories Two
Structure Type Stone,Wood Siding
New Construction No
Construction Status Updated/Remodeled
Schools
Elementary Schools Locust Grove
Middle Schools Locust Grove
High Schools Locust Grove
Others
HOA Fee Include Swim,Tennis
Senior Community no
Restrictions false
Tax ID 145G01259000
Acceptable Financing Cash, Conventional, FHA, VA Loan
Listing Terms Cash, Conventional, FHA, VA Loan
Special Listing Condition None




