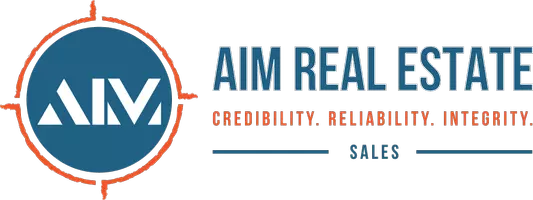For more information regarding the value of a property, please contact us for a free consultation.
Key Details
Sold Price $849,000
Property Type Single Family Home
Sub Type Single Family Residence
Listing Status Sold
Purchase Type For Sale
Square Footage 4,309 sqft
Price per Sqft $197
Subdivision Stonebrook Farms
MLS Listing ID 7180884
Style Traditional
Bedrooms 4
Full Baths 4
Half Baths 1
HOA Fees $256
Year Built 1995
Annual Tax Amount $4,764
Tax Year 2022
Lot Size 1.060 Acres
Property Sub-Type Single Family Residence
Property Description
Beautiful fully renovated home on prme 1+ acre lot in Milton. A+ school districts, public and private. Very close to Bell Memorial Park, Bloom General Store, and convenient to all that this serene area of Milton has to offer. Fully renovated and ready for your family to enjoy. The main level flows nicely with high ceilings, large dining room, 2 living rooms, office/bonus room, and opens to a large rear deck. The fully renovated kitchen overlooks to the dinette and living room, creating a warm gathering area. The entire back portion of this home has massive views of the yard, pool, and stunning property. Natural light abounds throughout this home with large windows, and is east facing. The spa like master suite with to-the-stud bath renovation is immaculate. Ample sized bedrooms #2 and #3 share a jack and jill bath, while bedroom #4 has a private bath. The rear stair case is a nice feature, it leads from the upstairs hallway, to the main family room in the rear of the home. The terrace level with full bath is a perfect flex space that could be a play room, mancave, bedroom, theater, etc. Terrace level has private access to the back yard and extended driveway. The extended driveway offers additional parking, and access to the rear of the home/yard. Great for landscaping, projects, or access to the terrace level. Incredible attention to detail from the door hinges, lighting, and detail work, to the custom paint job, this place is top notch. Completely new red oak hard wood floors throughout are gorgeous!
Location
State GA
County Fulton
Rooms
Other Rooms Other
Dining Room Separate Dining Room
Interior
Heating Natural Gas
Cooling Ceiling Fan(s), Central Air
Flooring Carpet, Ceramic Tile, Hardwood
Fireplaces Number 1
Fireplaces Type Family Room, Gas Starter
Laundry Laundry Room, Upper Level
Exterior
Exterior Feature Private Yard
Parking Features Attached, Garage, Garage Door Opener, Garage Faces Side, Kitchen Level, Level Driveway
Garage Spaces 2.0
Fence Chain Link, Fenced
Pool None
Community Features Homeowners Assoc, Near Schools, Near Shopping, Near Trails/Greenway, Street Lights
Utilities Available Cable Available, Electricity Available, Natural Gas Available, Phone Available, Underground Utilities, Water Available
Waterfront Description None
View Trees/Woods
Roof Type Composition
Building
Lot Description Back Yard, Cul-De-Sac, Front Yard, Landscaped, Private, Wooded
Story Two
Foundation Concrete Perimeter
Sewer Public Sewer
Water Public
Structure Type Synthetic Stucco
New Construction No
Schools
Elementary Schools Summit Hill
Middle Schools Hopewell
High Schools Cambridge
Others
Special Listing Condition None
Read Less Info
Want to know what your home might be worth? Contact us for a FREE valuation!

Our team is ready to help you sell your home for the highest possible price ASAP

Bought with BHGRE Metro Brokers



