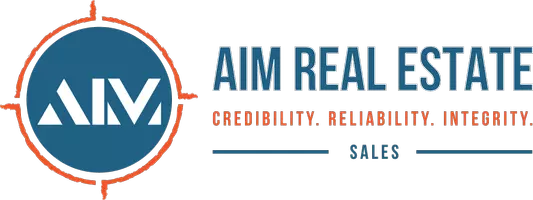For more information regarding the value of a property, please contact us for a free consultation.
Key Details
Sold Price $330,000
Property Type Single Family Home
Sub Type Single Family Residence
Listing Status Sold
Purchase Type For Sale
Square Footage 1,852 sqft
Price per Sqft $178
Subdivision Sterling Pointe
MLS Listing ID 7362712
Style Colonial
Bedrooms 3
Full Baths 2
Half Baths 1
Year Built 1996
Annual Tax Amount $1,339
Tax Year 2023
Lot Size 0.460 Acres
Property Sub-Type Single Family Residence
Property Description
This stunning southern style home is located in the desirable Sterling Pointe Subdivision of Powder Springs. Situated on a large lot, the property boasts a fenced backyard, providing privacy and security. As you enter the home, you'll be greeted by a grand entry foyer, setting the tone for the elegance and style found throughout. The main level features high ceilings as you enter into the home and new lifetime warranty LVP flooring in the many of common areas. The bedrooms, dining room, living room are carpeted. The heart of the home is the gorgeous living room, with fireplace, kitchen complete with miracle method counter tops, with beautiful maple cabinets and a range of modern appliances including new gas range, dishwasher, and refrigerator. The Primary Suite, located on the upper level, is a true retreat. It features tray ceilings, single vanity sink, a garden tub, a separate shower, and a spacious walk-in closet, hardwood flooring in master bath. Two additional large bedrooms upstairs, each room can accommodate a king size bed. Outdoor entertaining is a breeze with the new large beautiful deck off the sunroom, overlooking the serene backyard and fenced in. Whether you're hosting a barbecue or simply enjoying a quiet evening outdoors, this space is sure to impress. Convenience is key, as this home is conveniently located close to shopping, dining, and the interstate, making commuting a breeze. Don't miss out on the opportunity to own this amazing Powder Springs home.
Location
State GA
County Paulding
Rooms
Other Rooms None
Dining Room Separate Dining Room
Interior
Heating Central
Cooling Ceiling Fan(s), Central Air
Flooring Concrete, Hardwood, Laminate
Fireplaces Number 1
Fireplaces Type Living Room
Laundry In Basement
Exterior
Exterior Feature Private Yard, Rain Gutters
Parking Features Driveway, Garage, Garage Door Opener
Garage Spaces 2.0
Fence Back Yard, Privacy, Wood
Pool None
Community Features None
Utilities Available Cable Available, Electricity Available, Natural Gas Available
Waterfront Description None
View Other
Roof Type Composition
Building
Lot Description Back Yard, Private
Story Two
Foundation Concrete Perimeter
Sewer Septic Tank
Water Public
Structure Type Aluminum Siding
New Construction No
Schools
Elementary Schools Hal Hutchens
Middle Schools J.A. Dobbins
High Schools Hiram
Others
Acceptable Financing Cash, Conventional, FHA, VA Loan
Listing Terms Cash, Conventional, FHA, VA Loan
Special Listing Condition None
Read Less Info
Want to know what your home might be worth? Contact us for a FREE valuation!

Our team is ready to help you sell your home for the highest possible price ASAP

Bought with HomeSmart



